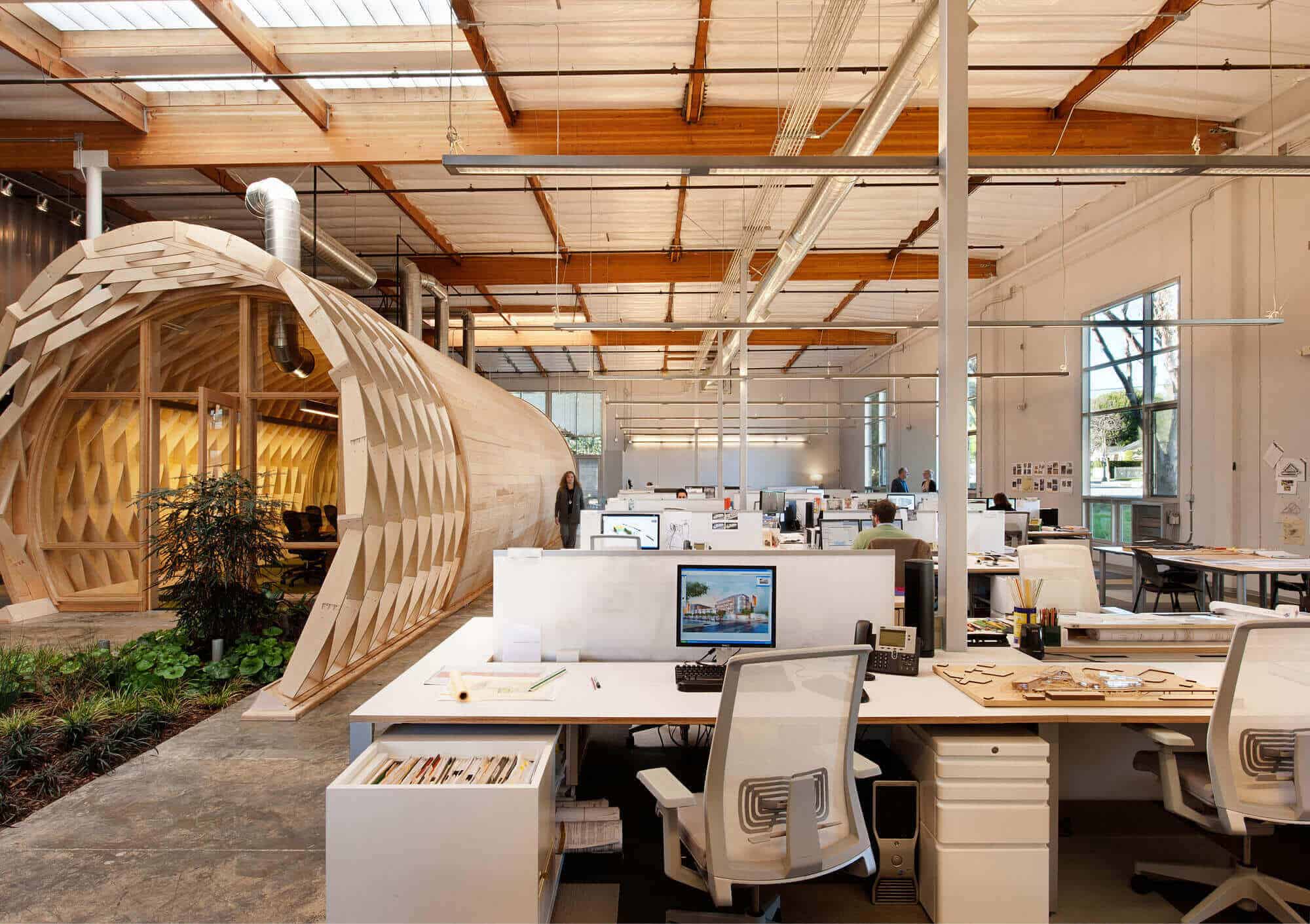Among all the documents used to protect a commercial interior design project, office floor plans are the most essential ones. So how can you differentiate the types of office layout so that the best type of office layout can be implemented in the layout of the office? When it comes to the layout of offices, there arises a discussion of openness and the closure of some working areas.
Like all concepts there are pros and cons that come with both the open plan and closed plan floor layout. Those will be the topics of this blog. It is now important to consider what each of them has in mind Aslage and James proposed.
Open Floor Plan Concept:
Open floor layout can be dated back to the onset of the 1900s when the first contemporary office was constructed with the layout. So, what is it? Open floor plan is used when an office is not equipped with cubicles and cabins commonly referred to as offices. There are desks for all and they are arranged in a way that you can easily communicate with any of them. This kind of a floor plan is the most appropriate for the creative industries because it supports the frequent interactions among the employees.
What are the merits and demerits of open floor plan?
Advantages:
Some critics have pointed out that the open floor plan is mainly advantageous by offering communication as the biggest and main advantage. Companies that require a lot of collaboration between their workers will be favourably disposed towards the open office layout.
The same applies to the layout type that comes as the open floor plan, which also favors creativity. When people are sharing ideas there will be a common discussion taking place hence a group brilliance will be achieved. This creativity will goof in the team and produce different ideas among the members of the team.
Disadvantages:
The drawback of this type of floor plan is that should somebody want to work alone, they will be forced to do it in noise and continual interferences.
The other drawback of this is that it is likely to slow down your productivity. If there is no corner for individual work there can be problem in concentration which in return leads to low production.
Closed Floor Plan Concept:
Closed floor plan is a concept where there is little to no communication between the employees. Cubicles and cabins prevail and are dedicated to teams and individuals. This way the productivity is high with almost no need for communication. This type of a floor plan is better suited for industries that need high concentration and almost no collaboration.
What are the advantages and disadvantages of the closed floor concept?
Advantages:
Closed floor plans offer more privacy in individual workspaces. This is especially important if your work includes concentration, where you might want to create a personal and secluded space.
Closed floor plans can help contain noise within specific areas. This is beneficial if you have a noisy activity happening in one space, while others need a quiet environment.
Disadvantages:
Closed floor plans can restrict the flow of natural light throughout the space, leading to darker rooms. This is not good for the eyes and health of an employee.
These types of floor plans can hinder social interaction and communication between employees resulting in miscommunication and lack of productivity.





Leave a Reply